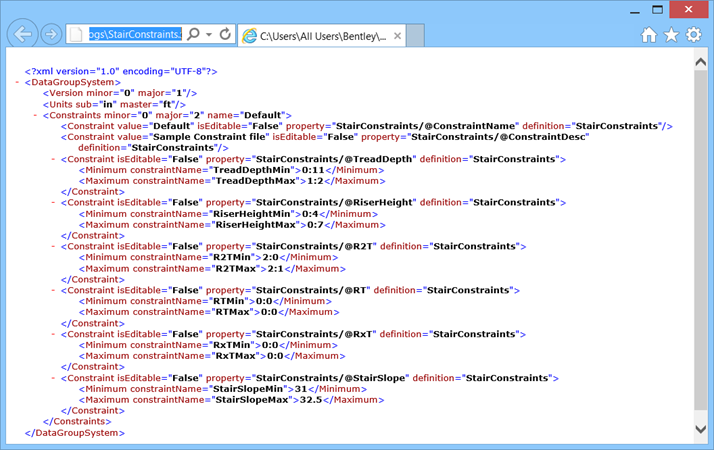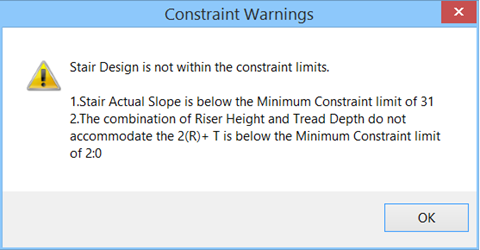Constraints
The standard stair types inherit predefined properties. The boundary limits on the stair dimension and geometry are governed through a set of constraint rules defined in an XML file.
When Validation on is activated in the Stair Construction Settings, the stair placement function always checks with the constraint limits and warns you if stairs deviate from the values set in the constraint system. You get an alert message to change a setting or a parameter value to a safer range to avoid a stair with vague specifications.
Alert messages list safe limits set in the currently active constraints definitions. The following table lists these alerts.
| Alert | Recommendations |
|---|---|
| Stair Design is not within the constraint limits. | |
| TreadDepth
RiserHeight |
Check Tread Depth
Check Riser Height |
| Riser Actual Height exceeds the Riser Target height. | Adjust Riser Actual No. |
| TreadDepth is below/above the Minimum/Maximum Constraint limit of 1:0/1:5. | Set the TreadDepth in Treads panel within 1:0–1:5. |
| Riser Height is below/above the Minimum/Maximum Constraint limit of 0:4/0:7. | Set the Riser height in Risers panel within 0:4–0:7. |
| The combination of Riser Height and Tread Depth do not accommodate the 2(R)+T, is below/above the Minimum/Maximum Constraint limit of 2:0/2:1 | Alter the Riser Height or Tread depth to set the 2R+T value within 2:0–2:1. |
| The combination of Riser Height and Tread Depth do not accommodate the R x T, is below/above the Minimum/Maximum Constraint limit of 6:3/6:4 | Alter the Riser Height or Tread depth to set the RxT value within 6:3–6:4. |
| The combination of Riser Height and Tread Depth do not accommodate the R + T, is below/above the Minimum/Maximum Constraint limit of 1:5/1:6 | Alter the Riser Height or Tread depth to set the R+T value within 1:5–1:6. |
| Stair Actual Slope is below/above the Minimum/Maximum Constraint limit of 31.00/32.00 | On the ribbon bar adjust Stair Height or in the Placement panel manipulate either Tread Depth or Riser Height (target height) properties or change Riser Actual Number to fit the geometry within the allowed elevation. |
| There is no active floor defined or floor to floor distance is zero. | Activate a valid floor in the Floor Selector. |
The alert messages would indicate "Max Constraint" limit when values cross higher limits set in the constraints definition.


